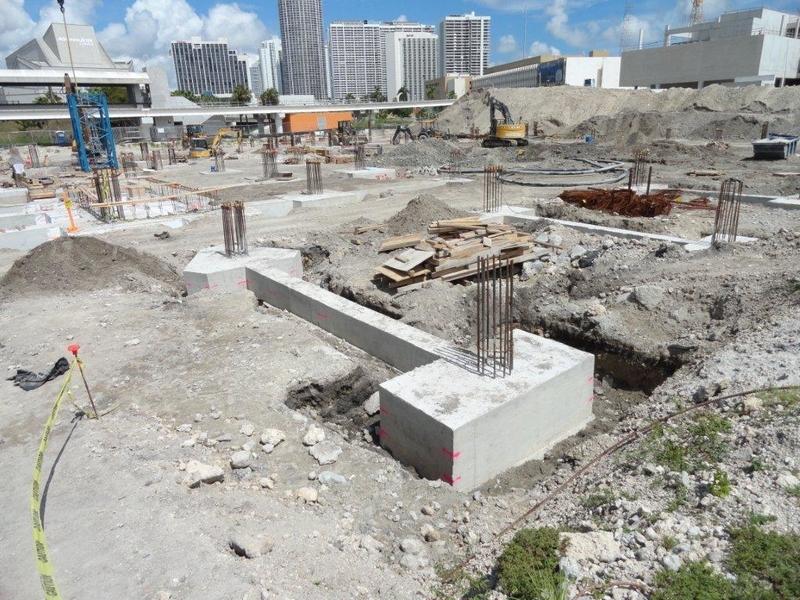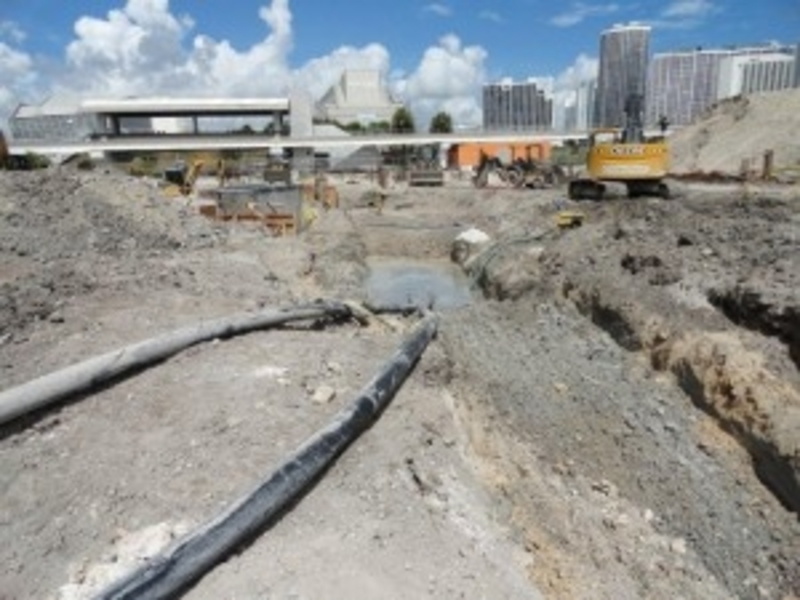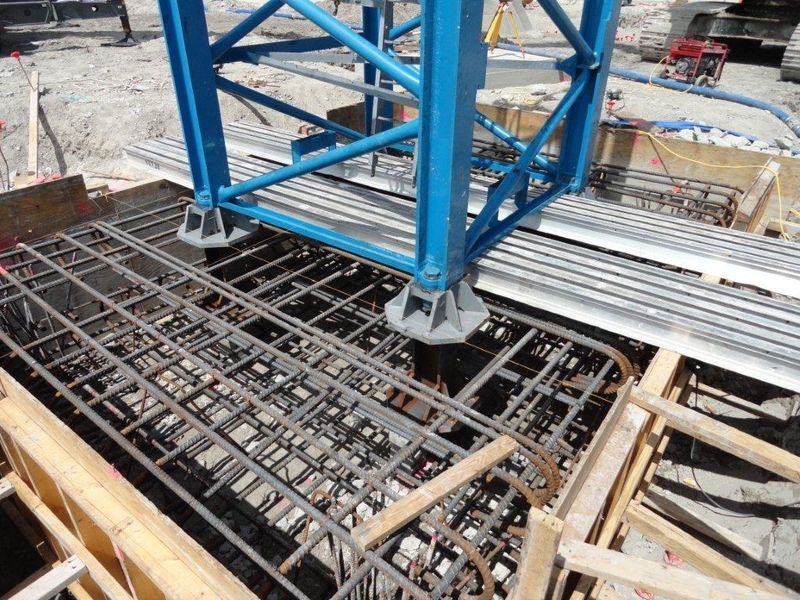
The new Phillip and Patricia Frost Museum of Science will be a place where you can learn all about science and engineering. So why not get a head start, and learn a little bit about the engineering behind the construction of the building? Have a look at the photos below to figure out what is going on.
Here you can see pile caps with a grade beam joining them. The rectangular pile cap in the foreground has 2 auger cast pilings below it, and the triangular pile cap has 3 pilings below. These pilings, pile caps and grade beams won’t be visible after the building is built, but are important parts of the foundation that will support the museum buildings and aquarium tanks. But what does all this mean? Auger cast pilings act like the legs of a table and are the underground portion of the foundation for buildings in areas like Miami where the soil does not have inherently high strength for big heavy buildings. They are made by a giant hollow drill bit (the auger) which drills down to, in our case, 55ft (which was determined by a geotechnical engineer). Then a high strength liquid concrete mix is forced down into the ground through the center of the hollow auger. As the concrete is flowing into the bottom of the hole the auger is slowly withdrawn from the hole so that the hole is filled with concrete and dirt can’t fall back into the hole. If pilings are the legs of the table, pile caps are the table tops, which consist of concrete about 4ft thick. There are pile caps in many sizes at the Museum’s construction site. Some have only one, two or three pilings, and a few have a dozen or more, depending on the load they will support. The Museum building columns and Aquarium support columns will rest on the pile caps. Grade beams are concrete beams which connect the pile caps to one another and share the load and help stabilize the pile caps so everything in the foundation system is tied together.
A large pile cap and rebar make up the beginning of one of two tower crane foundations (which will be abandoned after construction is complete). The blue steel frame resembling an old erector set is the base section of the tower crane. Steel reinforcing rods (or “rebar” for short) are ususally embedded in a grid pattern within concrete to add strength and durability to a concrete structure. Rebar sizes and locations within the concrete are designed by a structural engineer, and correspond to how much weight or “load” the concrete will support.
Here are the two 6-inch diameter seawater lines being installed from seamless 450 ft. long rolls of high density polyethylene pipe. Seawater pipelines will allow the Museum to pump seawater out of Biscayne Bay to fill the aquarium tanks and to continually add seawater that is lost to evaporation. The pumps will be located inside the Museum on the ground level, where large storage tanks will store the seawater until needed.
Here the base section of the tower crane is being set in place before pouring the concrete. Stay tuned to see the tower crane erected and learn how it will help construction continue!

